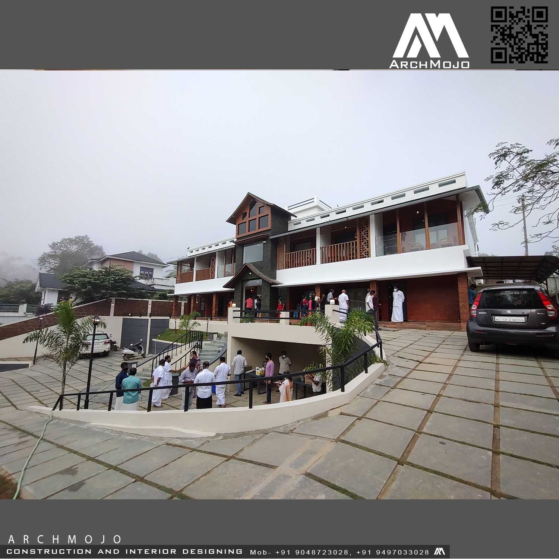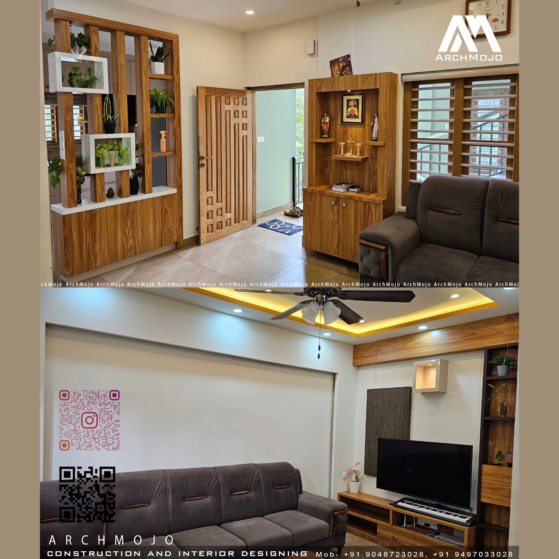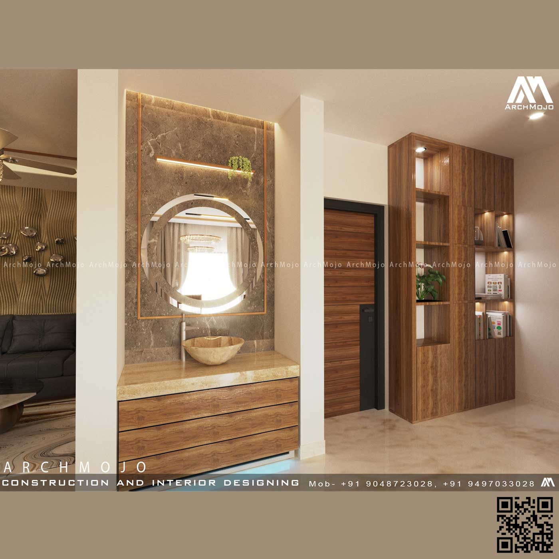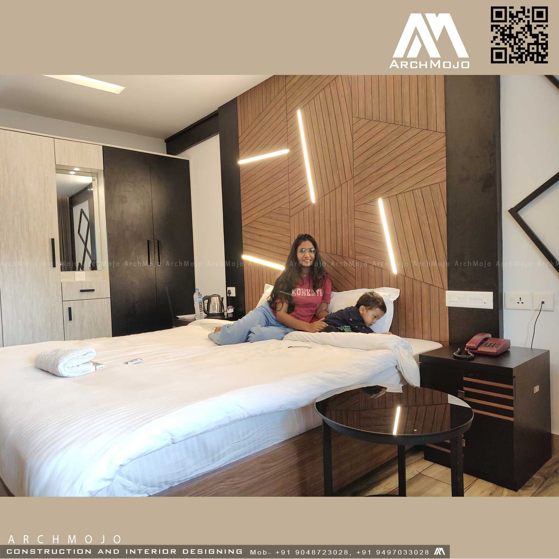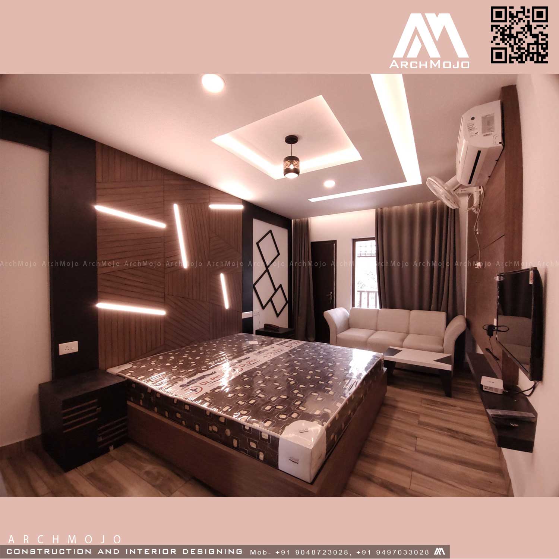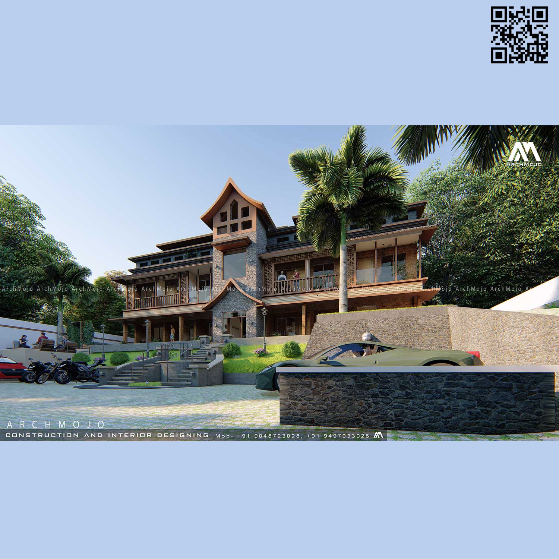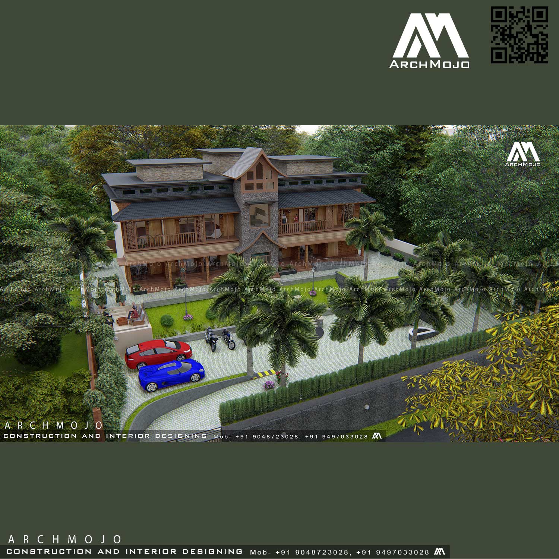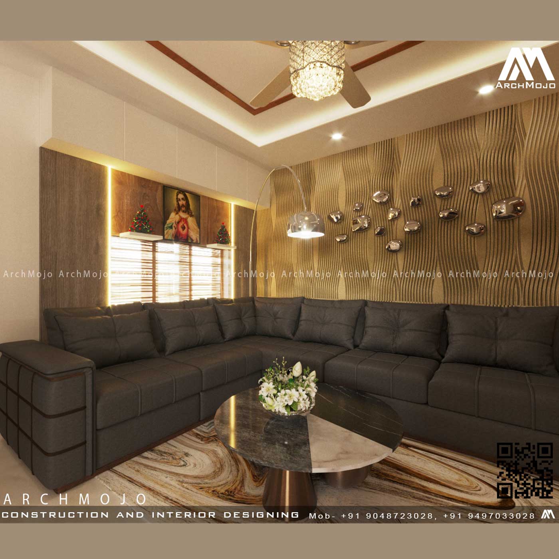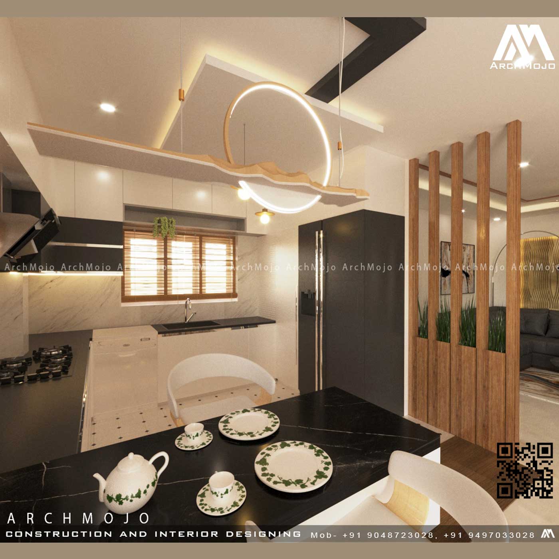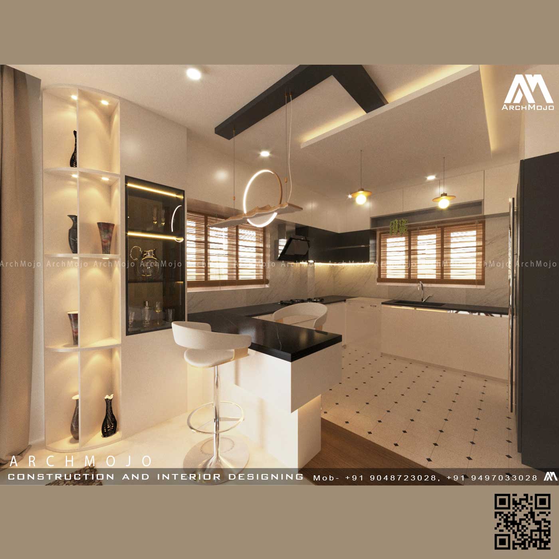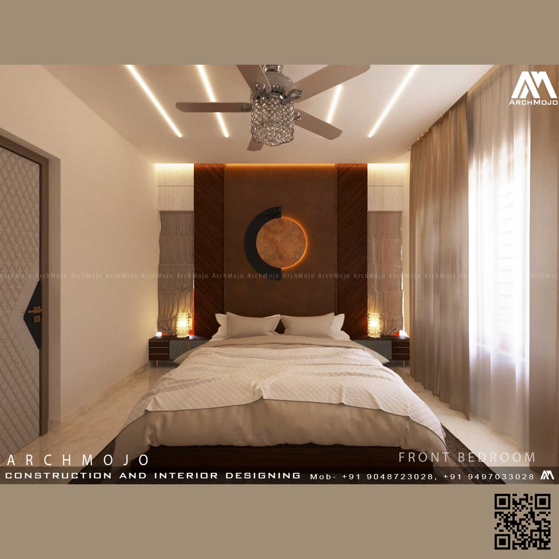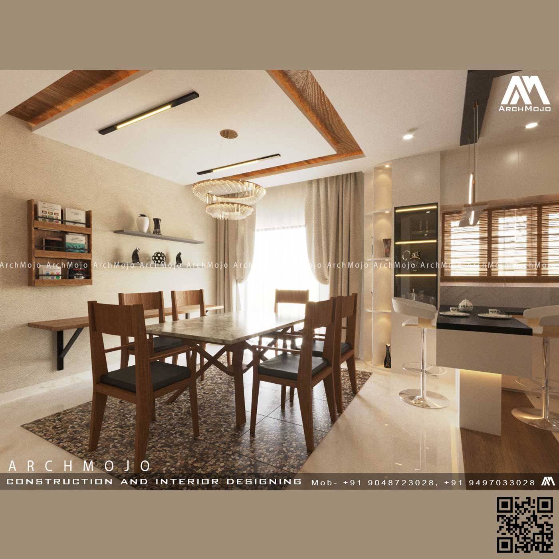
Project description
Modern Elegance with a Wooden Embrace: ARCHMOJO's Residential Interior Design in Wayanad
Location: Wayanad, India
Project Type: Residential Interior Design
Delve into the epitome of architectural finesse and interior opulence with ARCHMOJO's modern residential interior design for Mr. Deepu. This project, located in the picturesque backdrop of Wayanad, transforms Deepu's second home on the first floor of his DDTC office building into a masterpiece of modern living.
The design style leans toward modernity with an emphasis on wooden elements. Clean lines, minimalistic forms, and a natural color palette define this project's contemporary charm. ARCHMOJO's modern residential interior design for Mr. Deepu redefines the concept of modern living. This isn't just a second home; it's an architectural and interior masterpiece that effortlessly marries elegance with functionality.
Wayanad, renowned for its lush landscapes, misty mountains, and wildlife sanctuaries, provides a breathtaking backdrop for this project. The integration of natural elements within the design pays homage to the region's beauty.
Design Elements that Define Excellence
-
Wooden Warmth: Wood takes center stage in this design, infusing warmth, texture, and a connection to nature throughout the space. From furnishings, wood envelopes the interior.
-
Semi-Open Kitchen: The kitchen blends seamlessly with the dinning area, creating an open yet defined space that encourages interaction and modern functionality.
-
Multi-Purpose Living Area: The living room, with a prayer space, seamlessly connects to the dining area, which doubles as a study zone. Flexibility and practicality define this space.
-
Two-Bedroom Haven: The two bedrooms are tranquil retreats, adorned with wooden accents, plush textiles, and subtle hues, providing a serene environment for relaxation.
