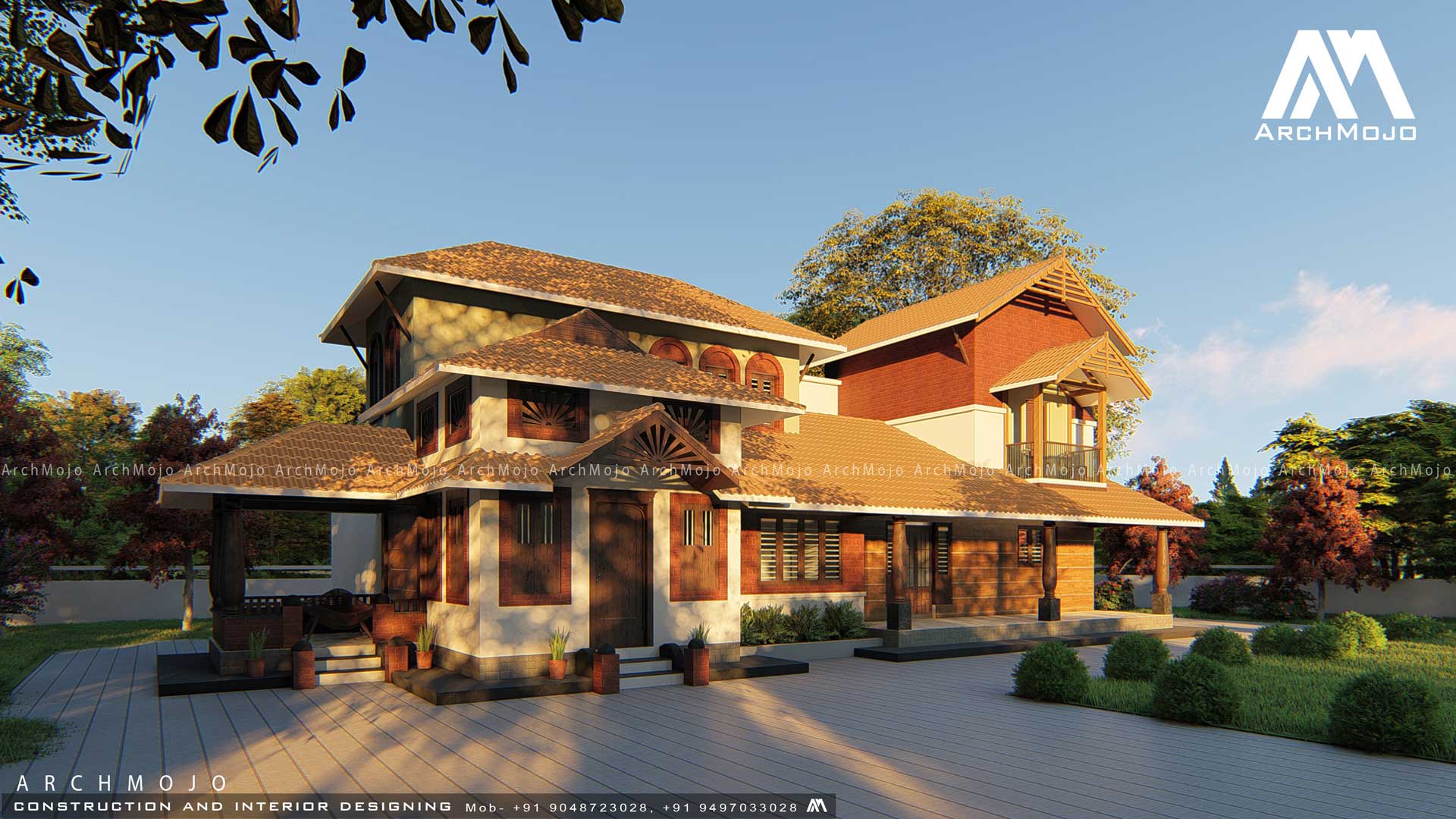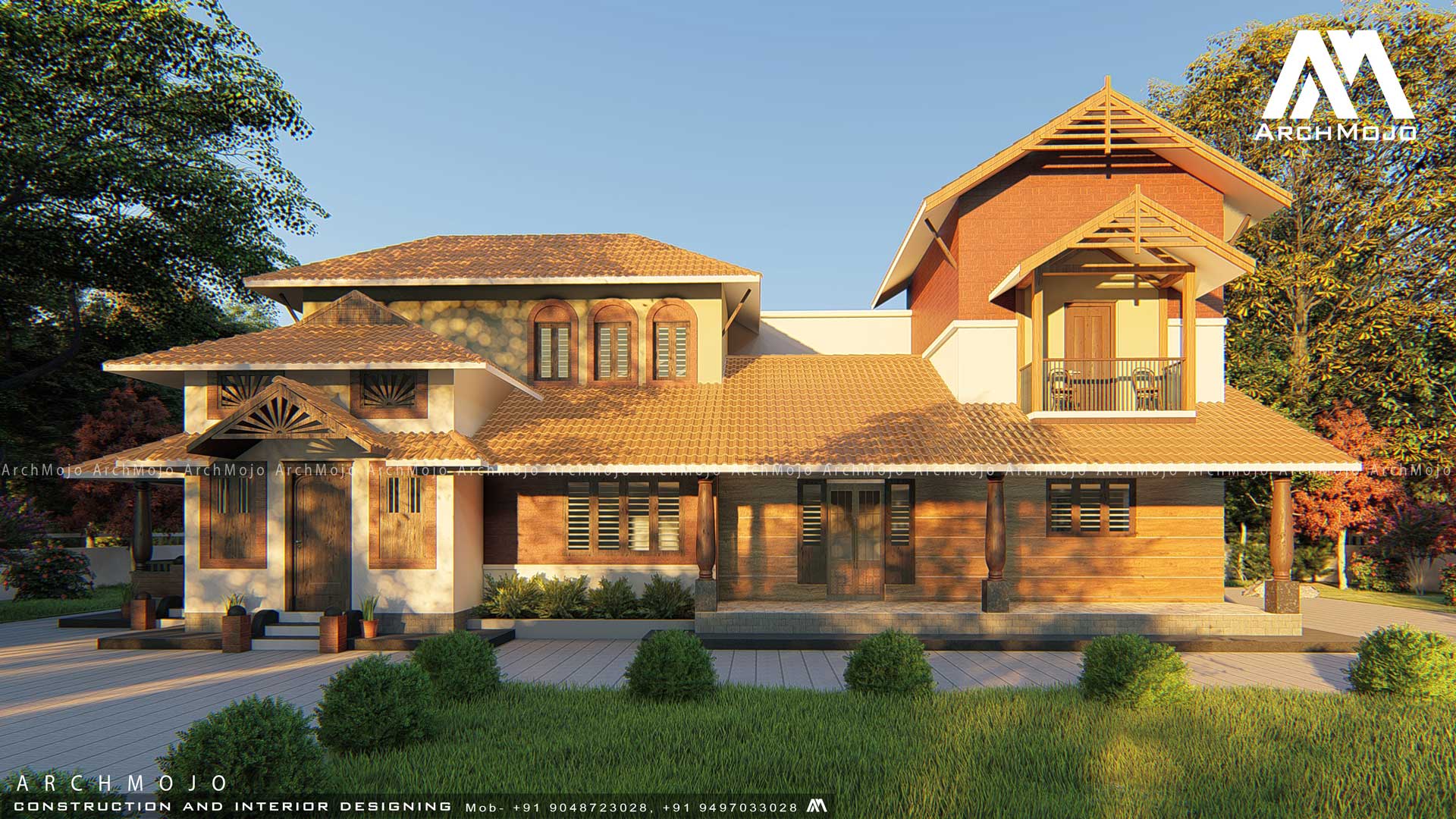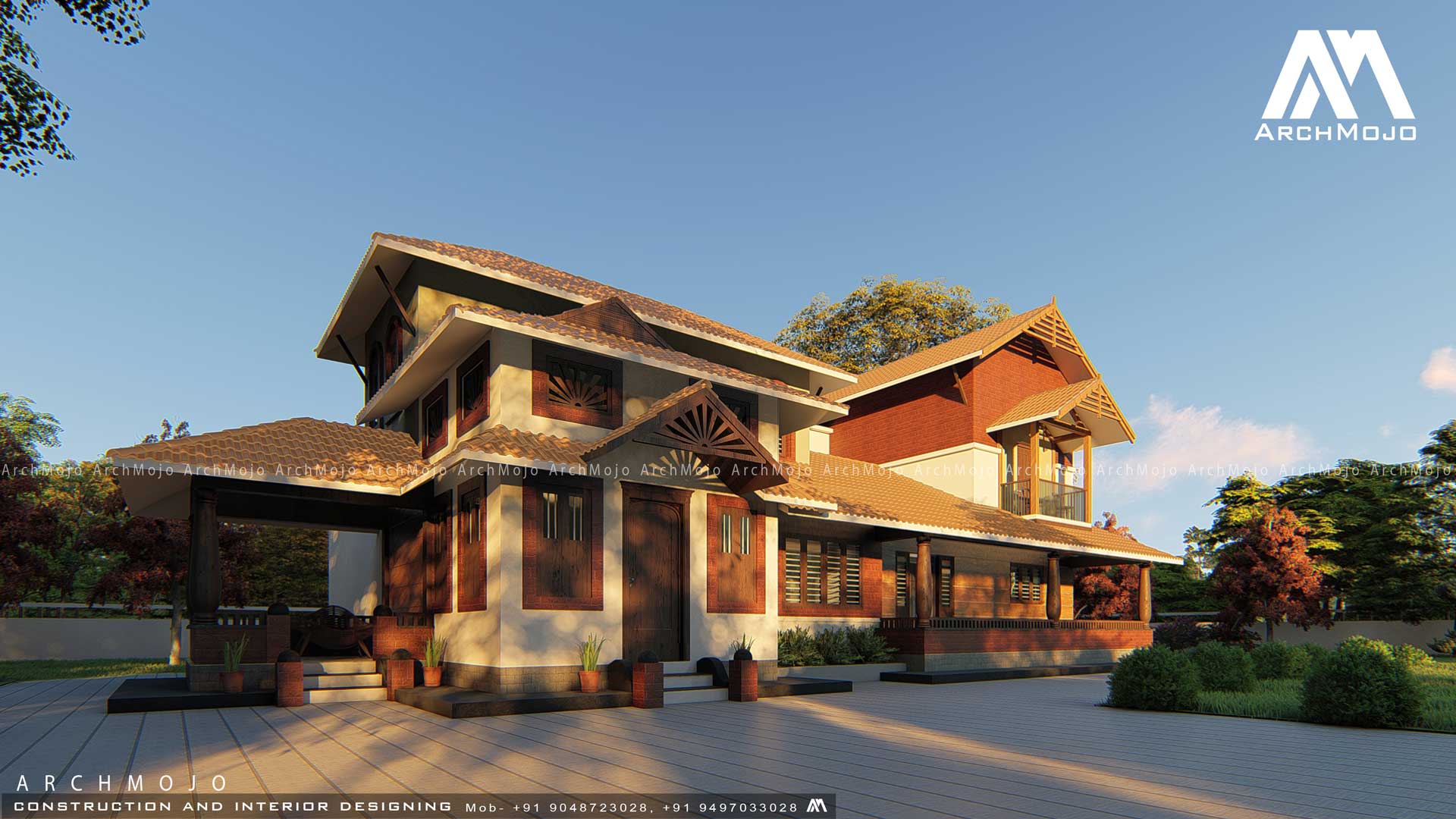
Project description
Elevated Kerala Tradition: ARCHMOJO's 4BHK Residential Design in Cheeral, Wayanad
Embark on a journey through timeless Kerala tradition as we unveil ARCHMOJO's latest residential design project, a 4BHK marvel for Mr. Salim in Cheeral, Wayanad. This two-story residence is a celebration of the region's rich architectural heritage, featuring classic elements like the lengthy veranda and a seamless blend of traditional and contemporary design.
Project Overview
Location: Cheeral, Wayanad, Kerala, India
Project Type: Residential
Design Elements that Define Excellence
-
Kerala Vernacular Elegance: The design pays homage to Kerala's vernacular architecture, with sloping tiled roofs, wooden columns, and intricate wooden detailing that exudes timeless charm.
-
Lengthy Veranda: A lengthy, shaded veranda wraps around the house, offering a shaded retreat that connects the indoors with the lush outdoors, a hallmark of Kerala architecture.
-
Two-Story Splendor: The two-story layout maximizes space and offers an unobstructed view of Wayanad's natural beauty, embracing the surroundings through large windows and balconies.
-
Spacious Interiors: Inside, the design blends traditional aesthetics with modern comforts, featuring polished wooden floors, antique furnishings, and a soothing color palette inspired by Kerala's landscapes.
Architectural Heritage Meets Modern Comforts
This project beautifully preserves Kerala's architectural heritage while offering the convenience of contemporary living. The juxtaposition of tradition and modernity creates an environment that feels both nostalgic and comfortable.
ARCHMOJO's residential design for Mr. Salim in Cheeral, Wayanad, is a testament to the enduring allure of Kerala's architectural heritage. It seamlessly merges tradition with modernity, showcasing the power of architectural continuity.

